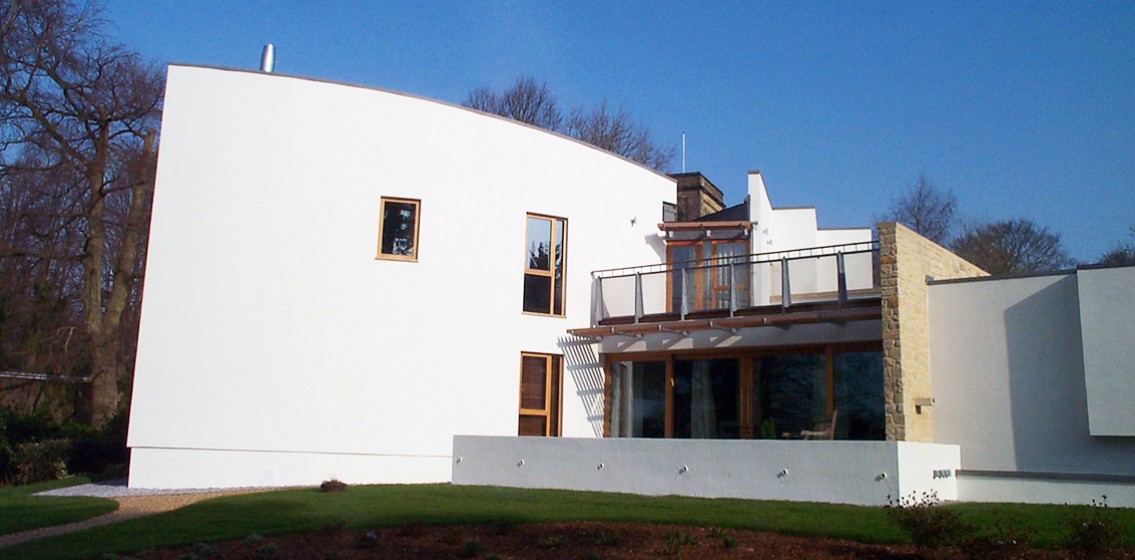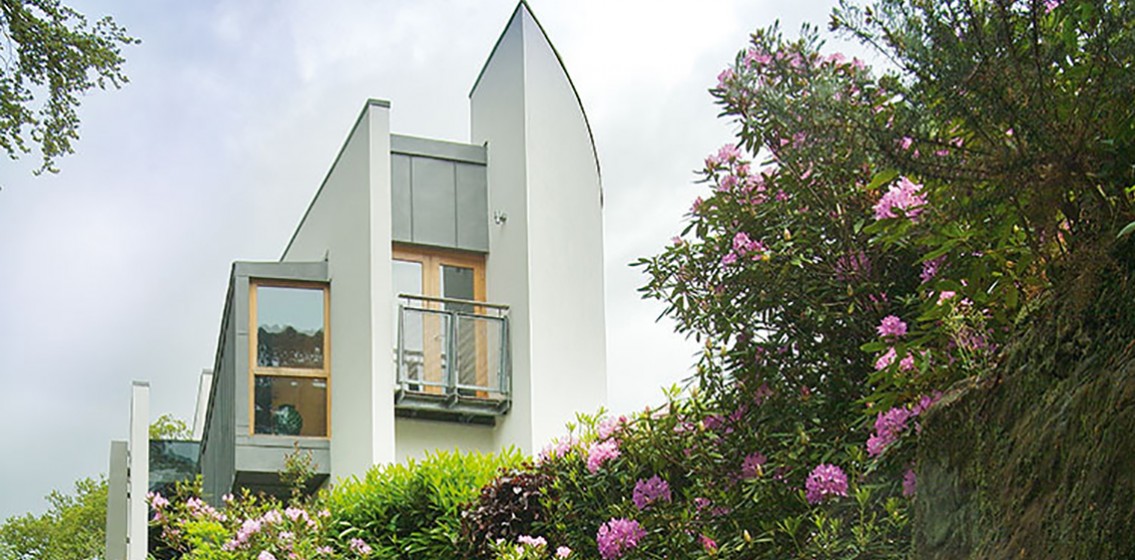Lynwood, Tunbridge Wells




This new build project, designed by MKA Architects, was an individually designed three bedroom detached house featuring many unusual and bespoke architectural details.
Internally, he property was finished to the highest specification, yet retained its contemporary feel throughout the building. It featured oak joinery to the walls and ceilings, slate and timber floors, large focal point log burner, luxury kitchen and handmade stone bathroom furniture.
Externally, the design was sympathetic to its surrounding and the landscaping was designed to work in partnership with the rocky location. Oak frame windows were installed to compliment the white rendering and the building hosted rainwater harvesting and an outside private decking area at first floor level.
Key Project Details
Other Related Projects