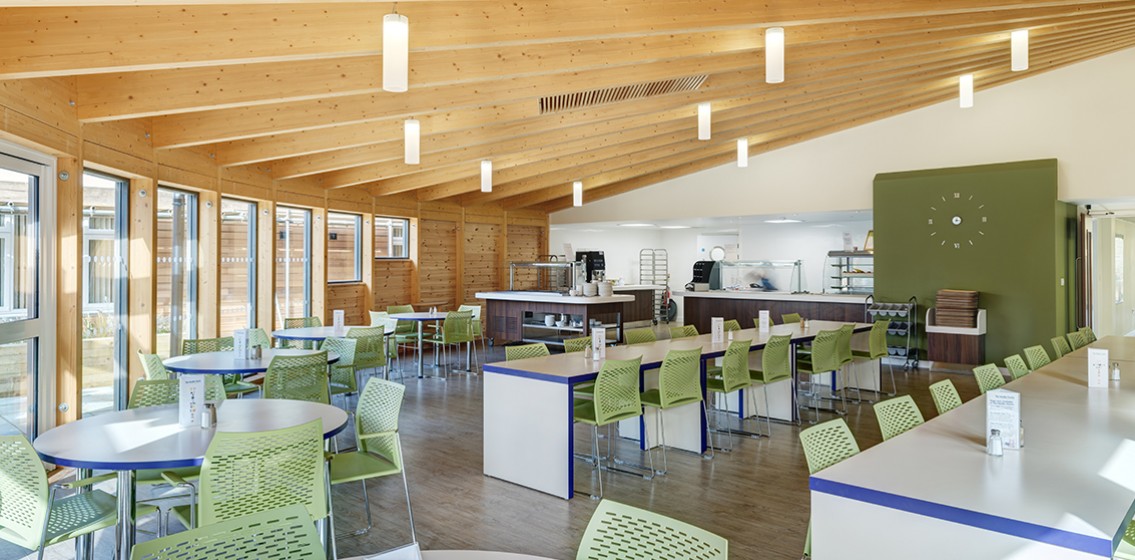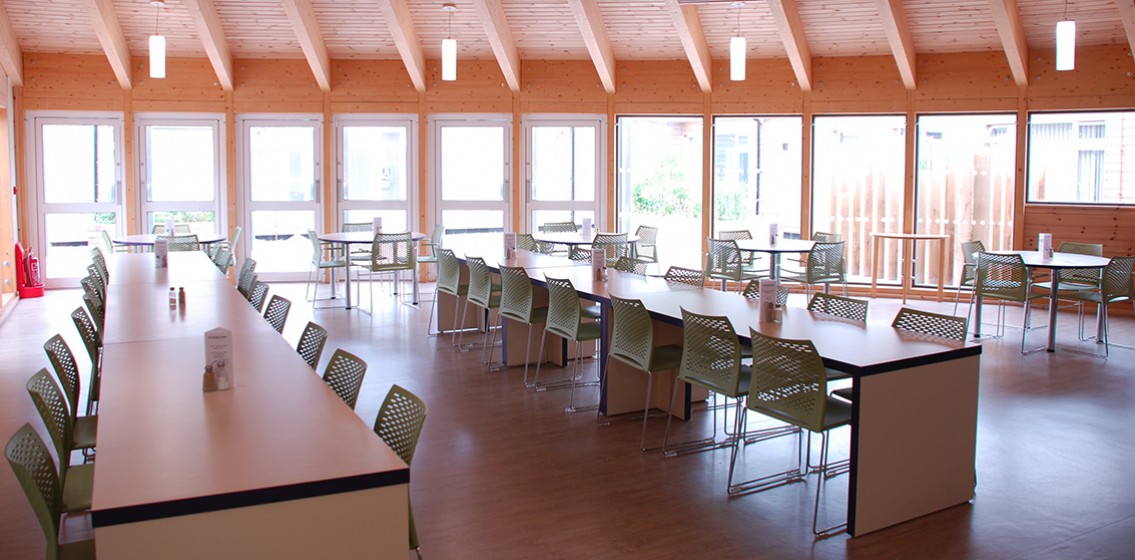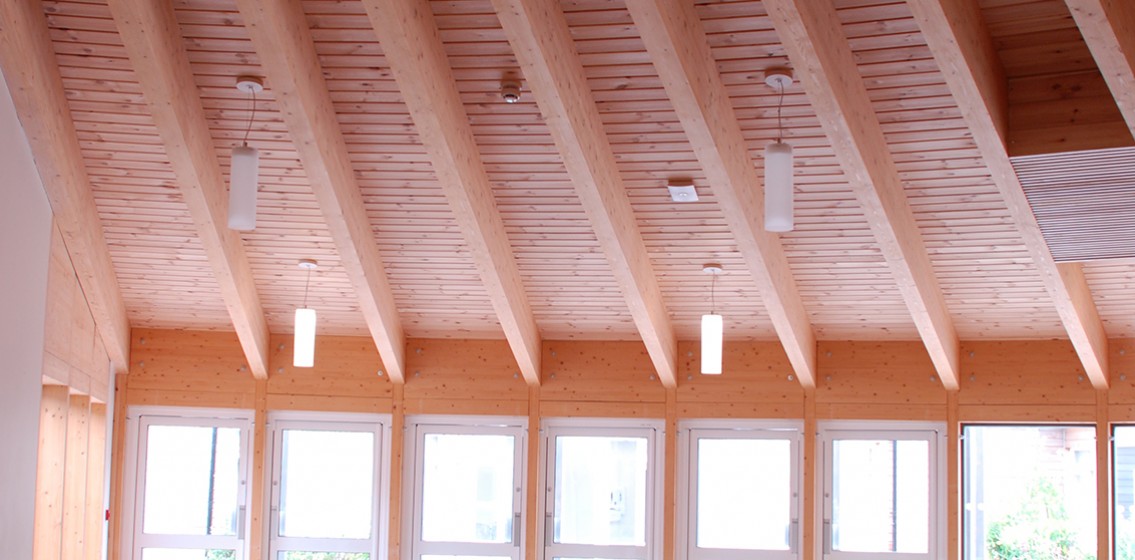Horder Centre, Dining Hall






The aim of the project was to provide modern, attractive, functional and efficient cooking/dining facility on a commercial scale for providing 24/7 meals to the staff, visitor and patients within the private hospital – a place where people could meet, dine and relax.
The plan was to infill an existing courtyard area with a modern Glulam ‘part octagonal’ open plan structure to create the dining area, whilst the commercial kitchen would be located within the existing building. In order to accommodate this, several offices and bedrooms were structurally altered to create the kitchen and prep/storage areas.
Externally a new roof was prived to the existing, along with a ventilation plant flat roof area which created a link to the new glulam structure.
The whole project was of bespoke design, visually featured extremely novel architecture and the result ticked all of the client’s the boxes admirably.
Key Project Details
"The project was completed in advance of programme and on budget and has been functioning satisfactorily since with great reviews from diners and cooks alike."
Geoff Slee
Director, Chartway Construction
Other Related Projects